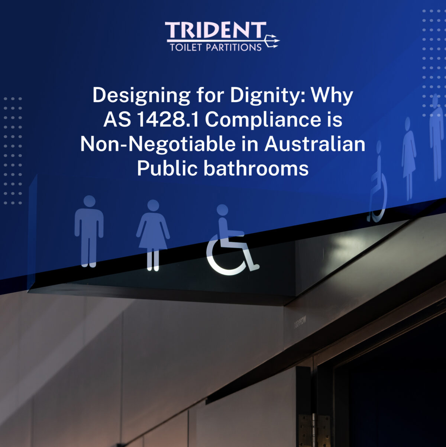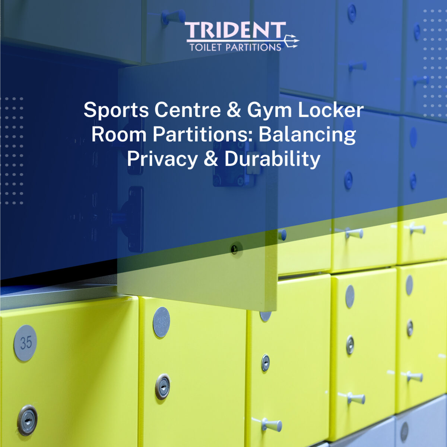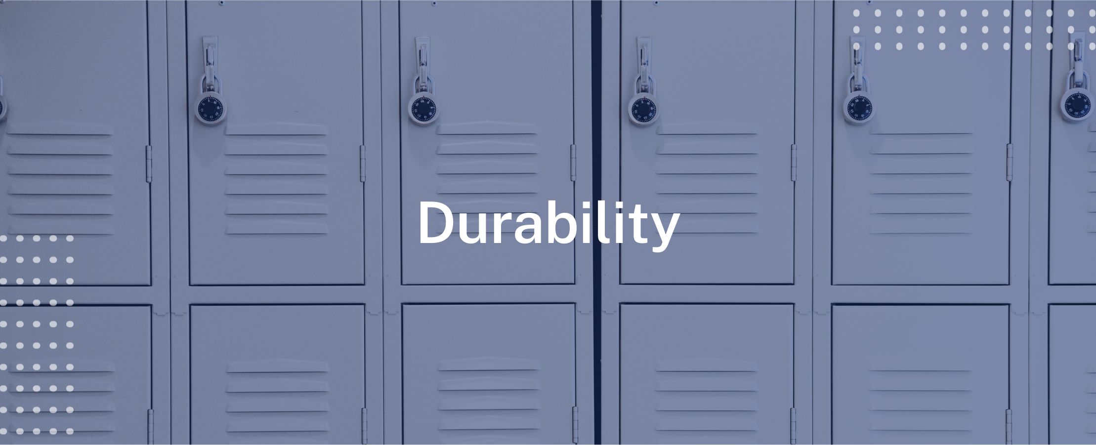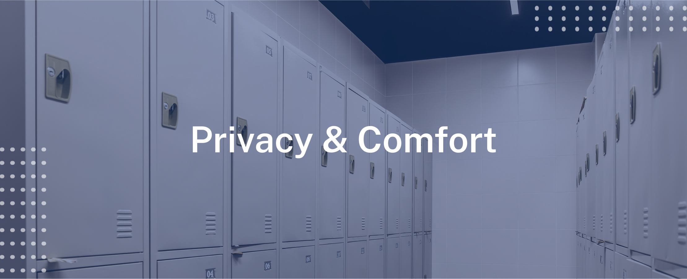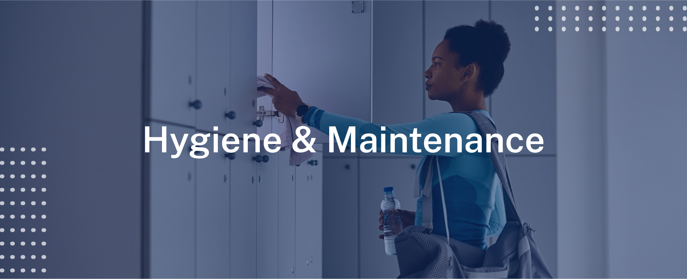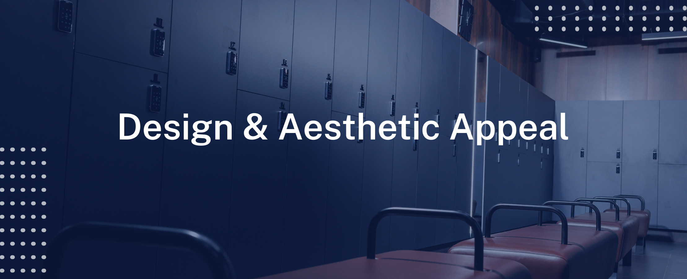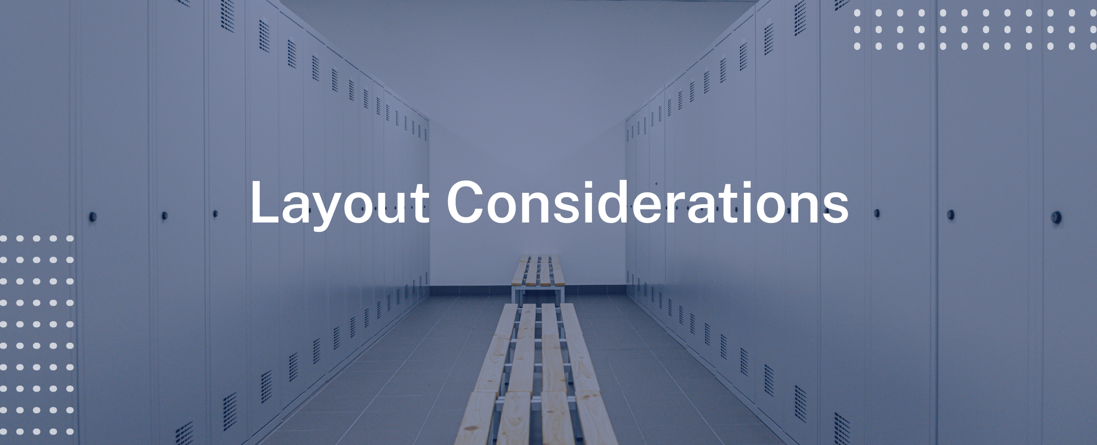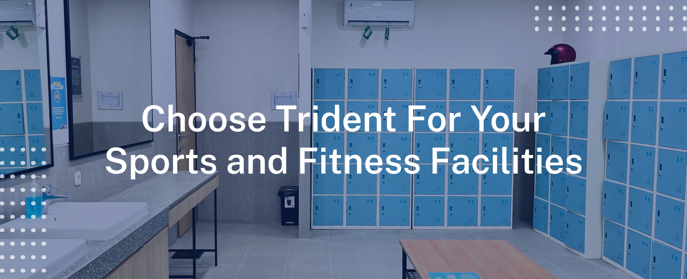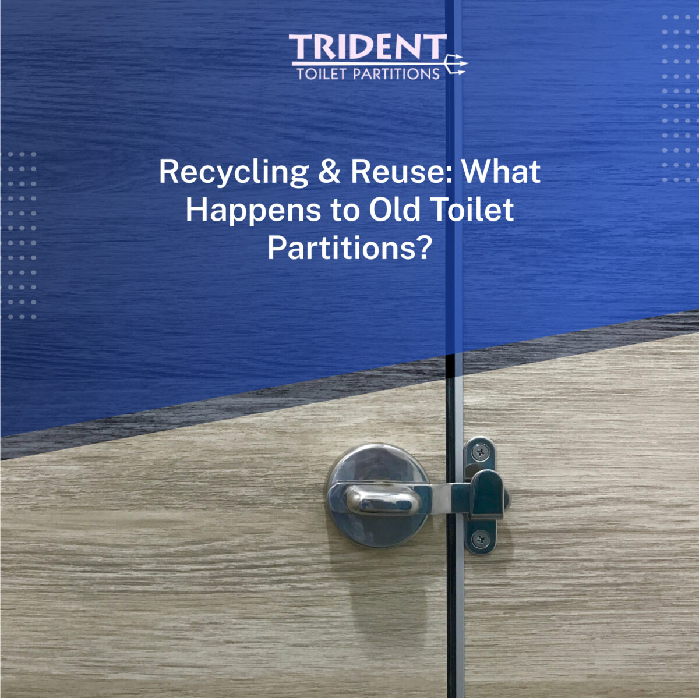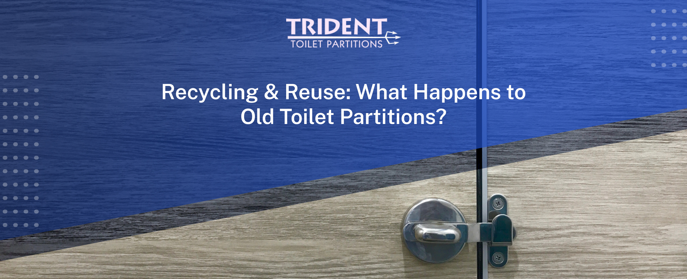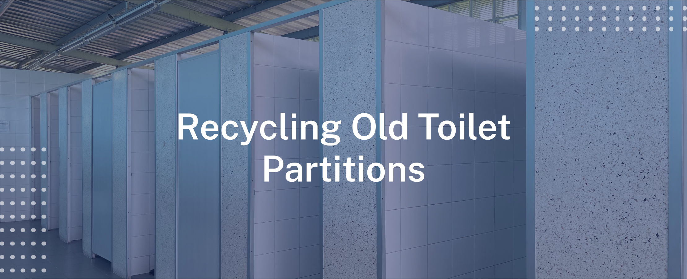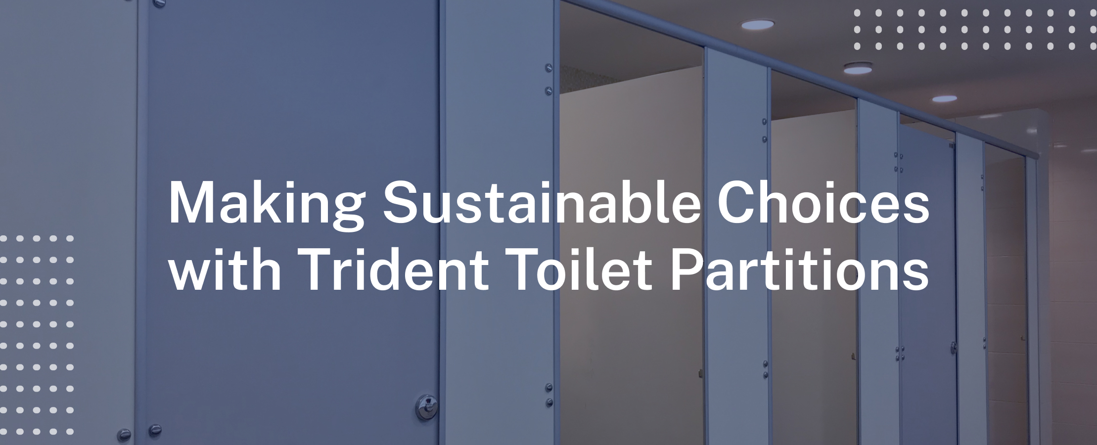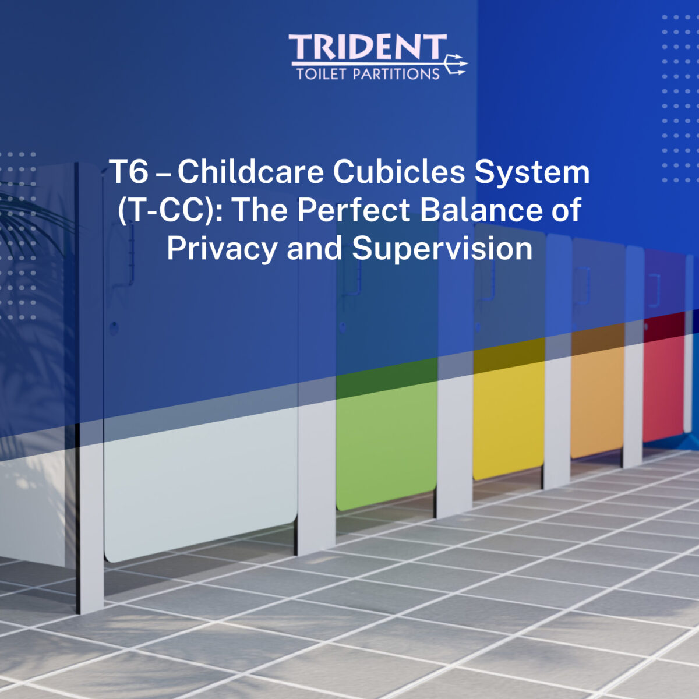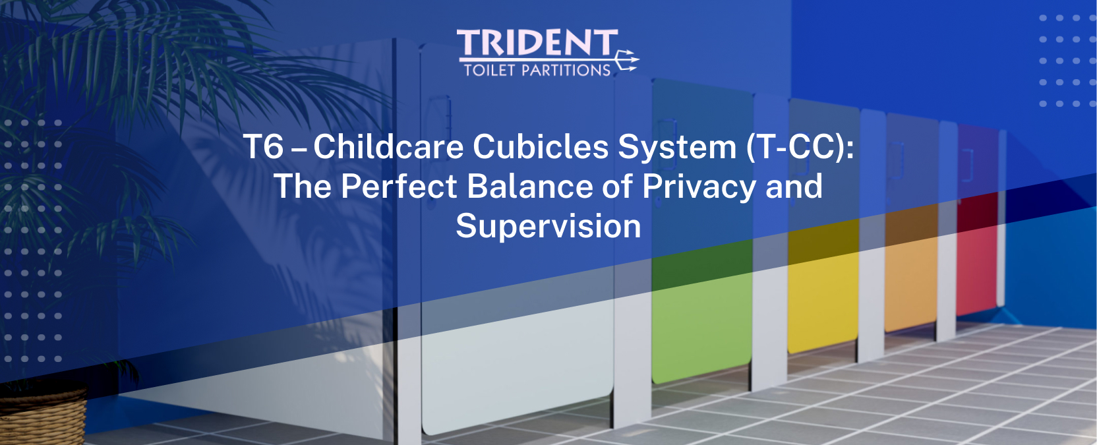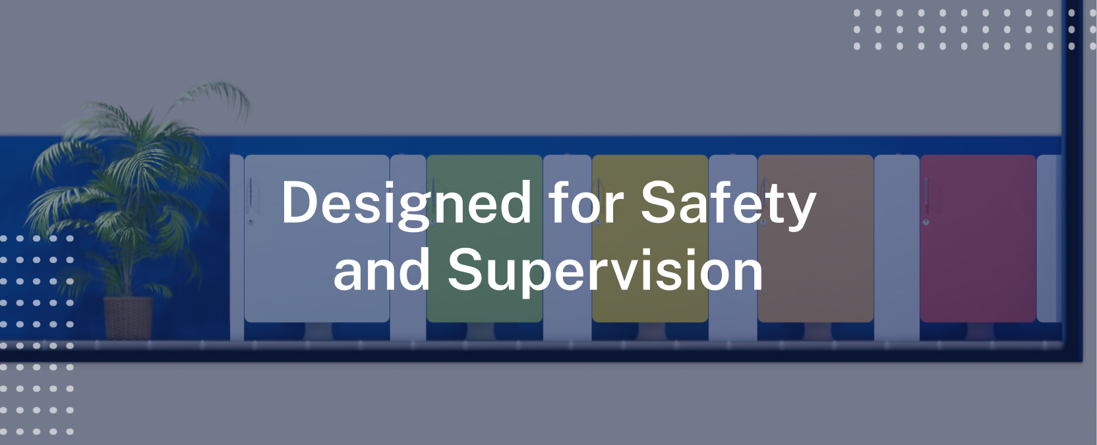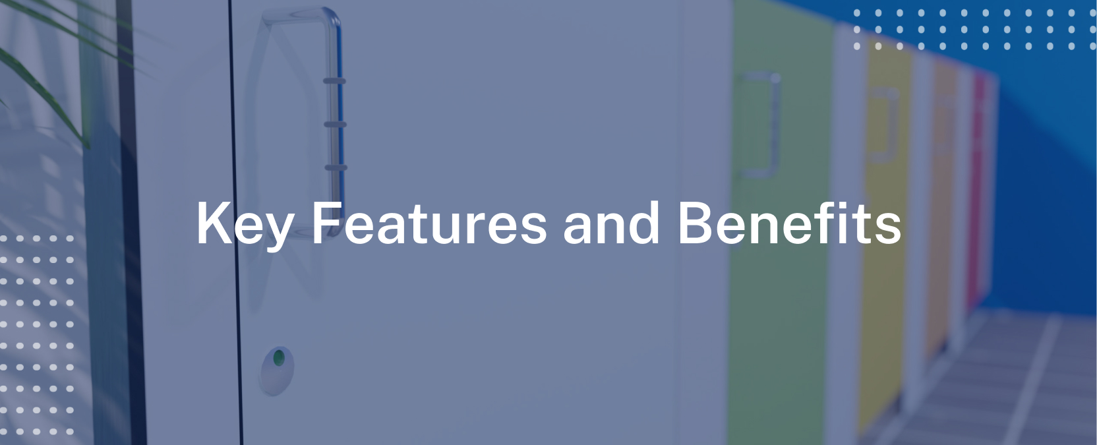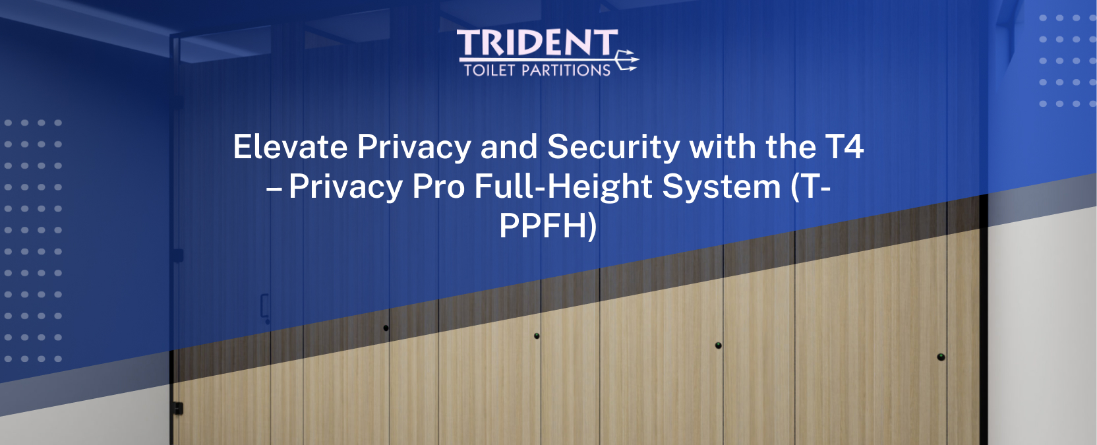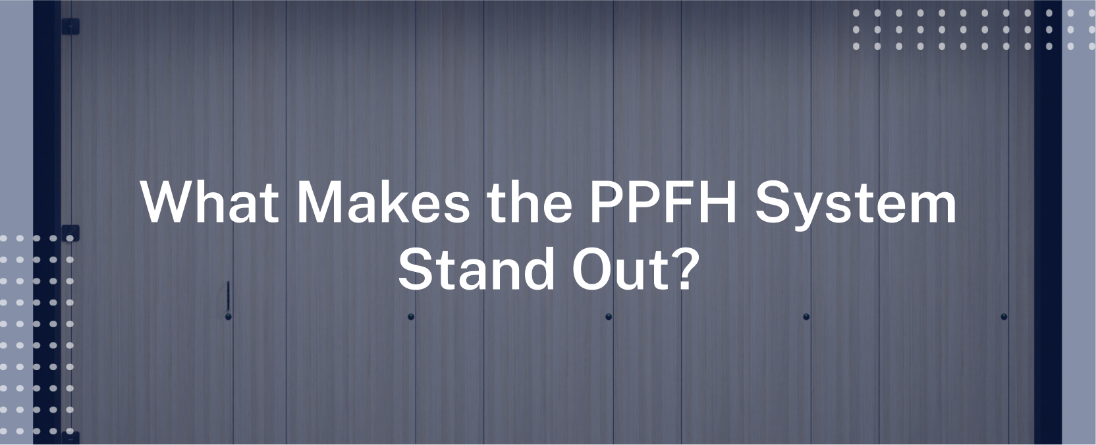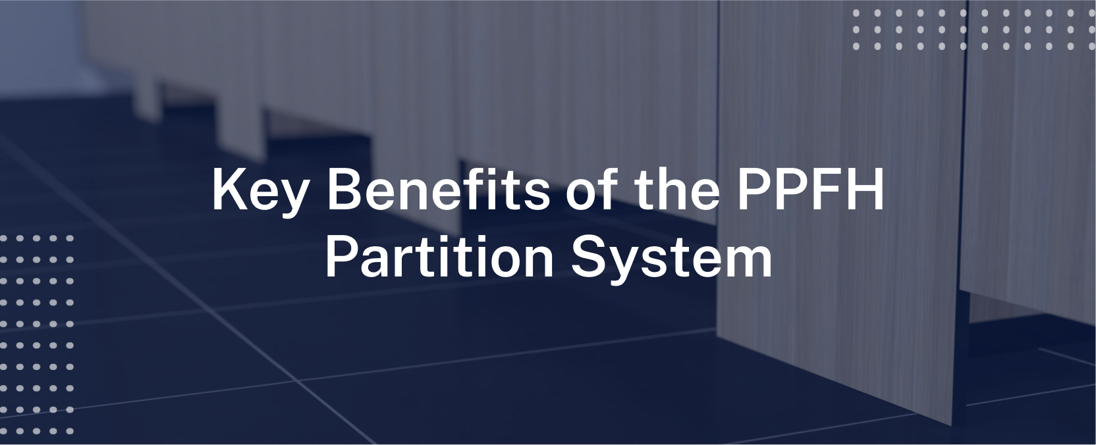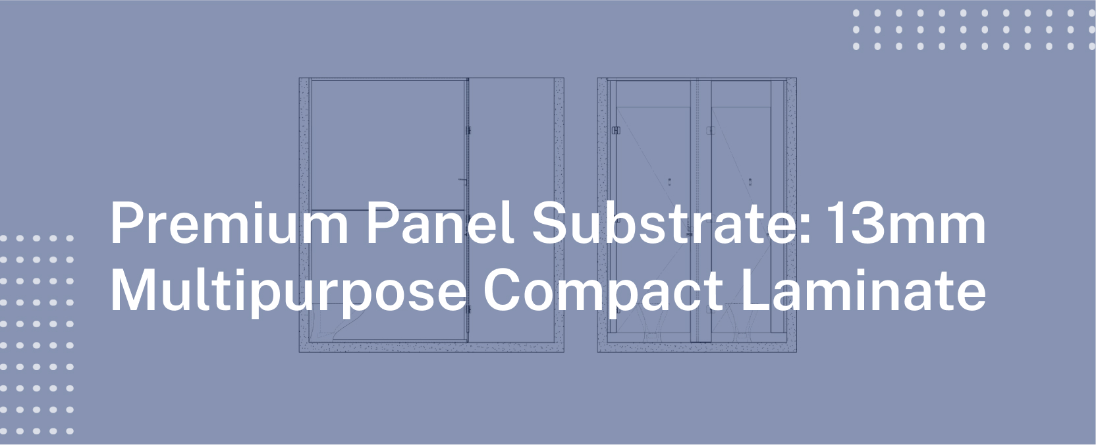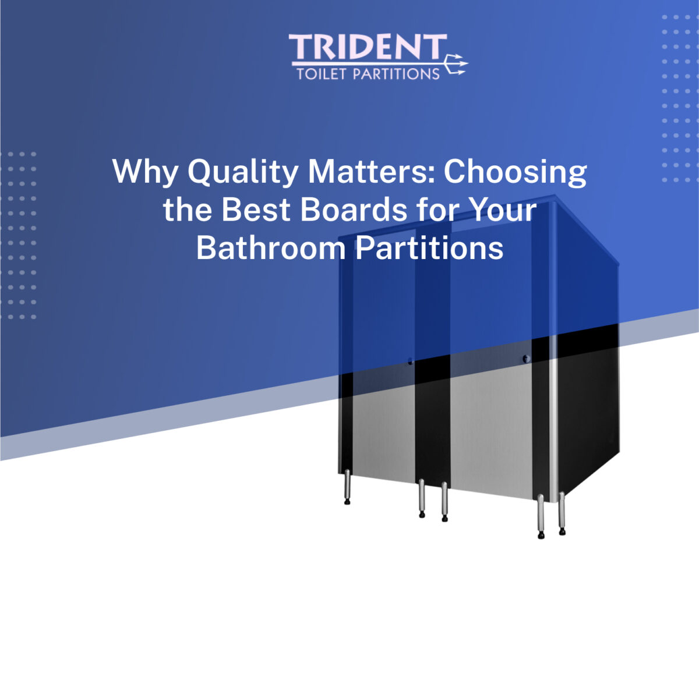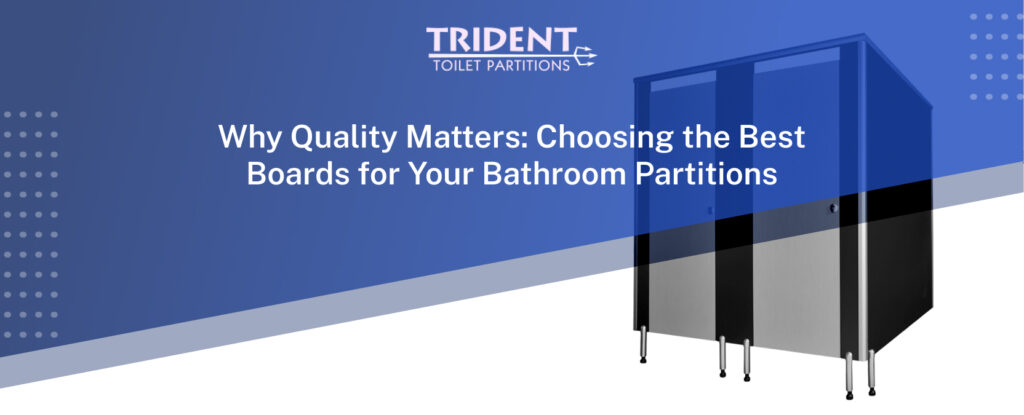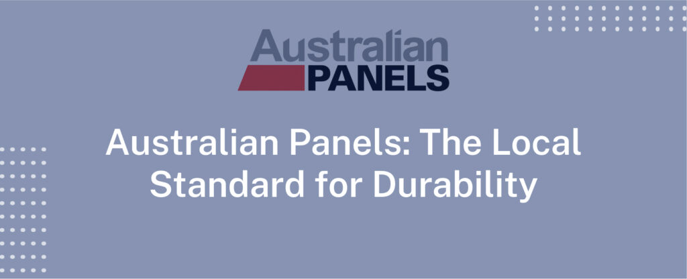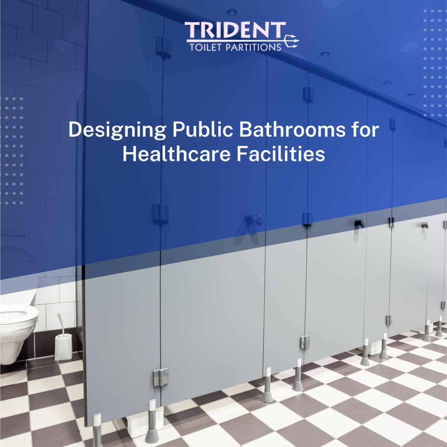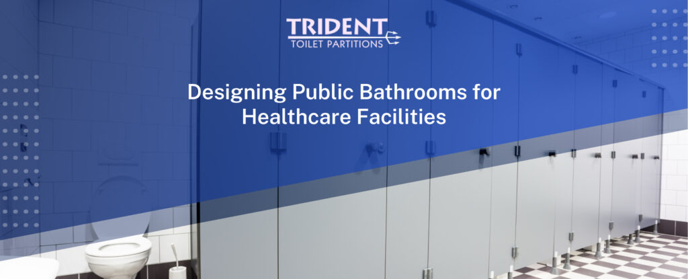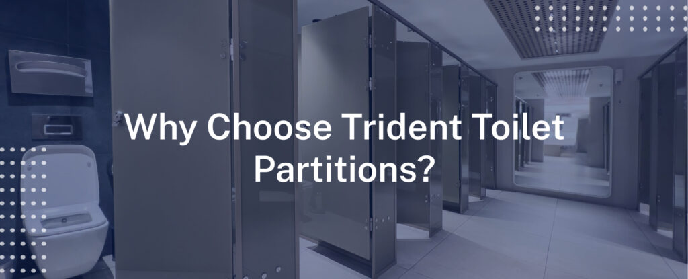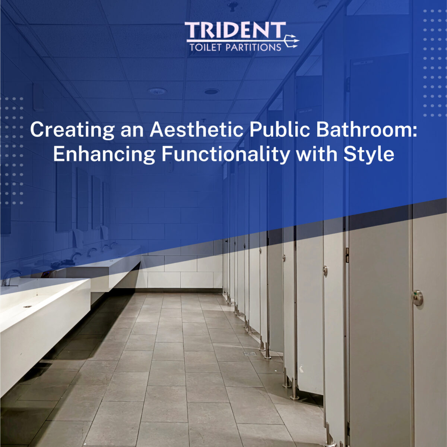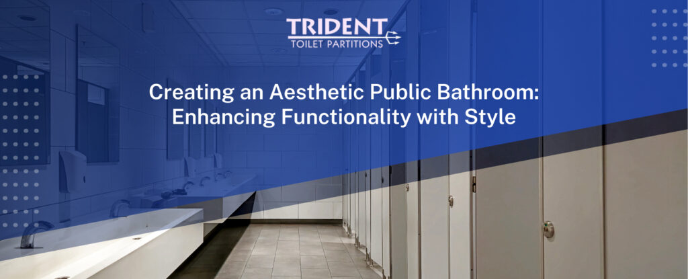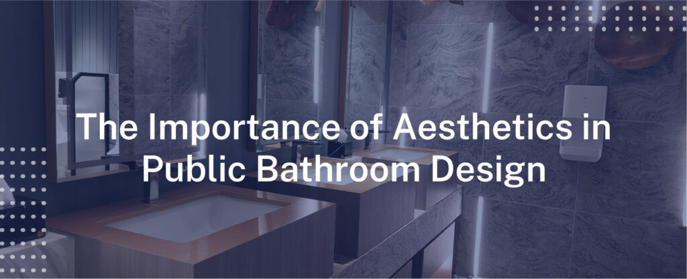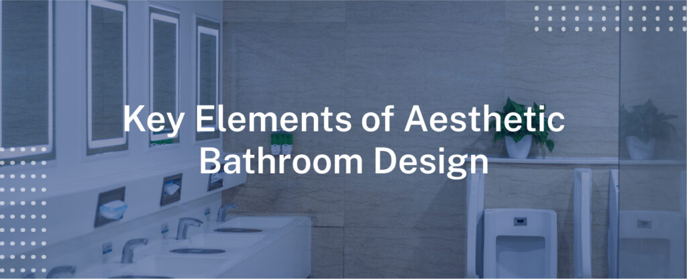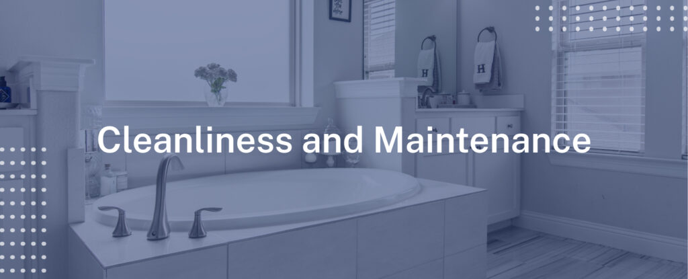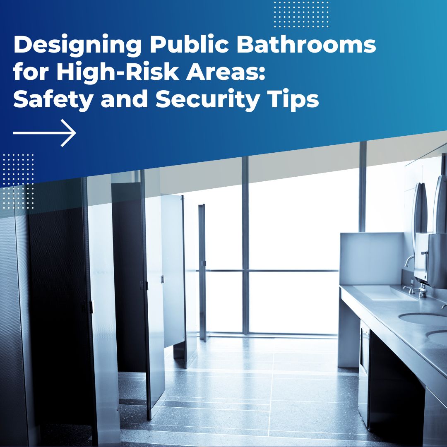Designing for Dignity: Why AS 1428.1 Compliance is Non-Negotiable in Australian Public Bathrooms
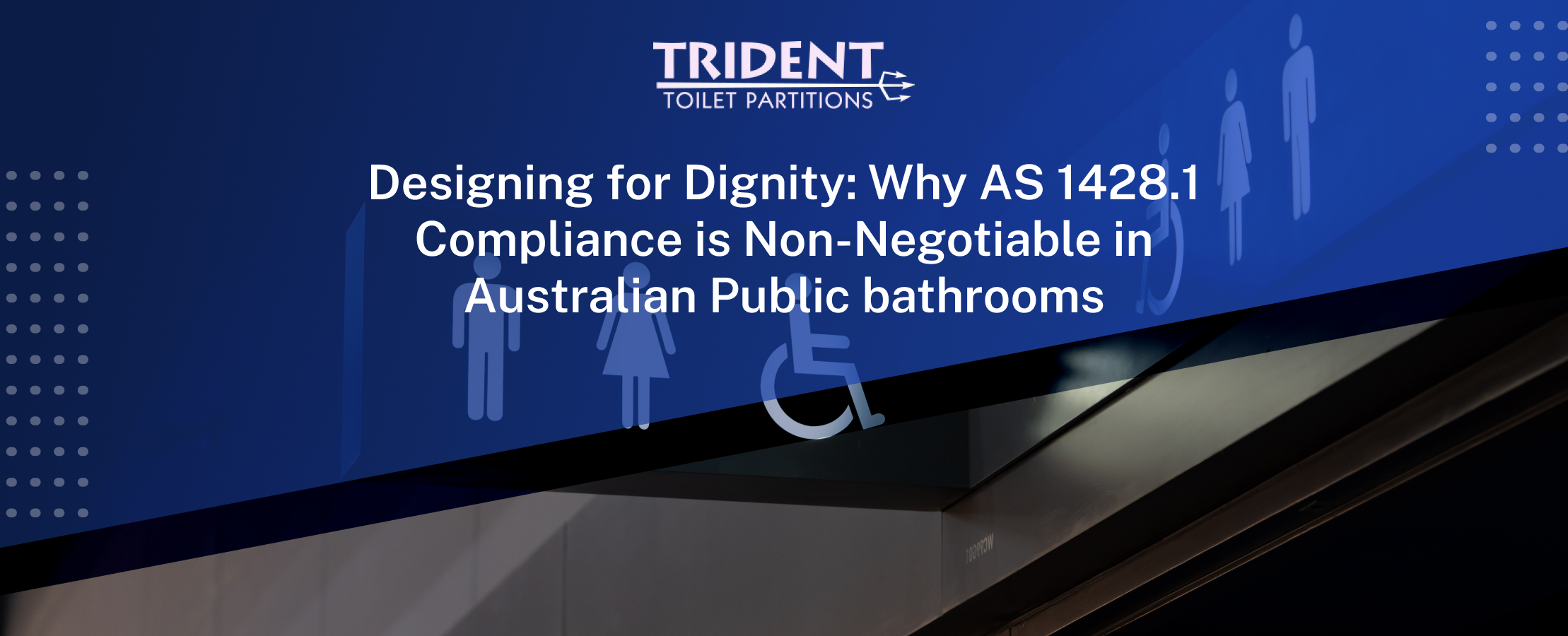
Public bathrooms are essential amenities, but their design goes far beyond mere function. In Australia, creating inclusive and accessible bathroom facilities is not just a matter of good practice; it’s a legal imperative mandated by the National Construction Code (NCC), which points directly to Australian Standard AS 1428.1 ‘Design for access and mobility – General requirements for access’.
For anyone involved in specifying, designing, or constructing public spaces, understanding and meticulously implementing AS 1428.1 is crucial. It ensures equitable access for everyone, prevents costly non-compliance issues, and ultimately upholds the dignity of all users.
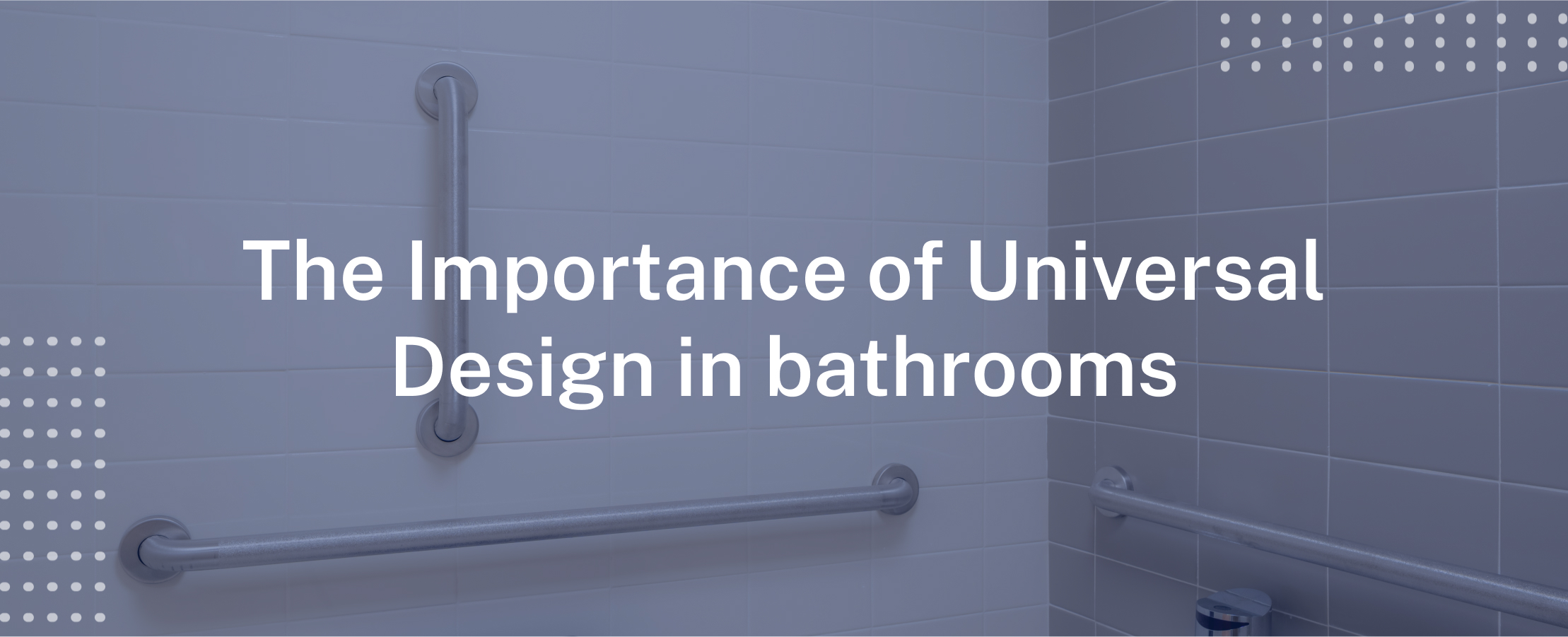
The availability (or lack thereof) of suitable public toilets significantly impacts how people navigate and participate in public life. Inaccessible facilities can severely restrict the movement and activities of a large segment of the population, including people with disabilities, the elderly, and parents with young children.
Designing bathrooms based on AS 1428.1 principles promotes universal design, creating spaces that are inherently safer, more functional, and usable by the widest possible range of individuals. This involves providing not only dedicated accessible unisex toilets but also incorporating ambulant cubicles within gender-specific bathrooms. Ambulant cubicles cater to individuals who may not use a wheelchair but still require features like grab rails for support.
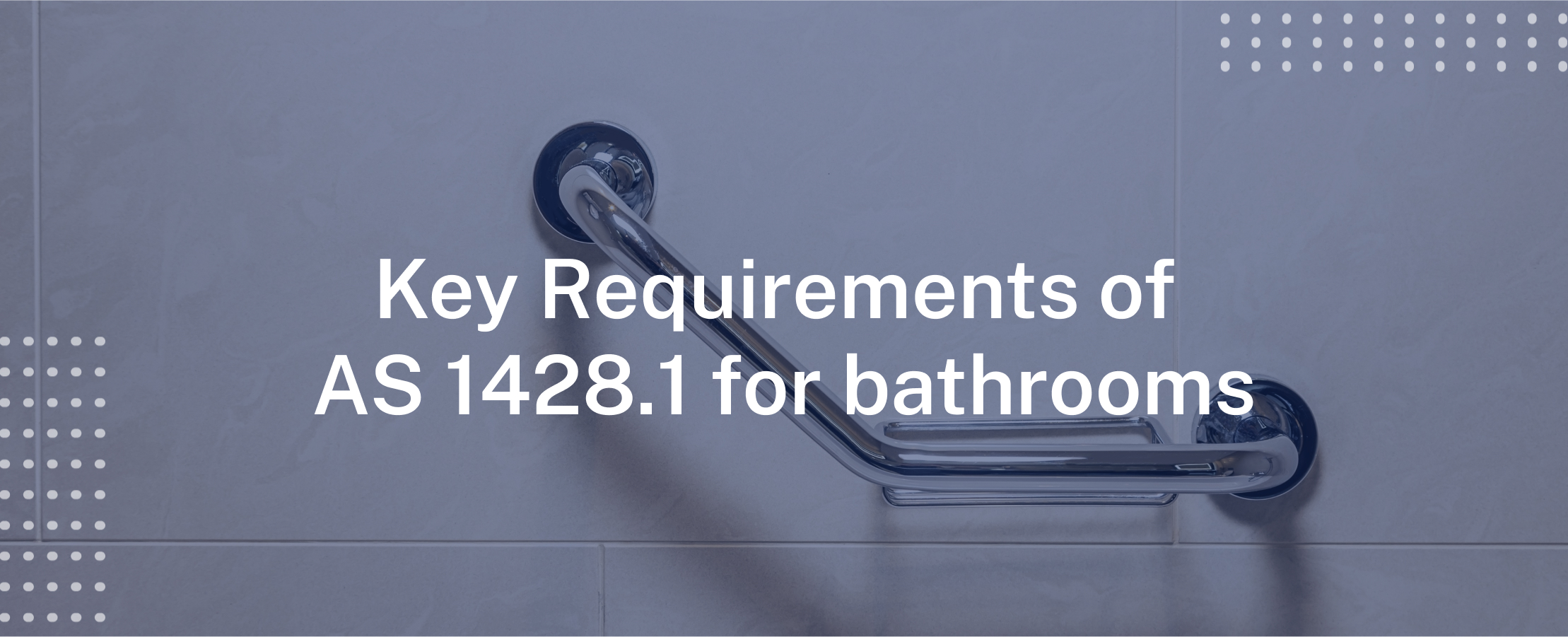
AS 1428.1 delves into precise specifications for numerous elements within accessible and ambulant bathroom facilities. Strict adherence to these dimensions and requirements is essential for achieving compliance. Below is a summary of some critical aspects:
Pan Circulation Space: Min. 1900mm wide x 2300mm long clear space around the pan in accessible toilets. Specific clear spaces required for ambulant cubicles (e.g., min 900mm x 900mm clear of door swing). Exclusion zone restricts basin placement.
Pan Height (to seat): 460mm – 480mm above finished floor level.
Pan Centreline Offset: 450mm – 460mm from the pan centreline to the nearest side wall in accessible toilets.
Grab Rail Diameter: 30mm – 40mm outside diameter.
Grab Rail Clearance: 50mm – 60mm clearance between the rail and the adjacent wall surface. Min. 600mm clearance above horizontal rails.
Grab Rail Height: Horizontal rails typically 800-810mm above floor. Specific configurations required for accessible (side, rear, sometimes folding) and ambulant (side) cubicles. Must withstand 1100N force.
Basin Height: Top front edge of accessible basin 800mm – 830mm above finished floor level.
Basin Knee/Toe Clearance: Specific clear space required underneath accessible basins to accommodate wheelchair users. Shrouds or specific trap designs are often needed.
Min. Doorway Width: Clear opening width requirements apply (e.g., often 850mm minimum for accessible doors). Automated doors are often used for accessible facilities.
Mirror Mounting Height: Bottom edge of the reflective surface no higher than 900mm above finished floor level for accessible use, top edge min. 1850mm.
Toilet Roll Holder: Specific mounting zone relative to the front of the pan (e.g., 700-900mm above floor, within reach). Can be incorporated into grab rails in accessible toilets.
(Note: This table provides a summary. Always consult the latest versions of AS 1428.1 and the NCC for complete and definitive requirements.)
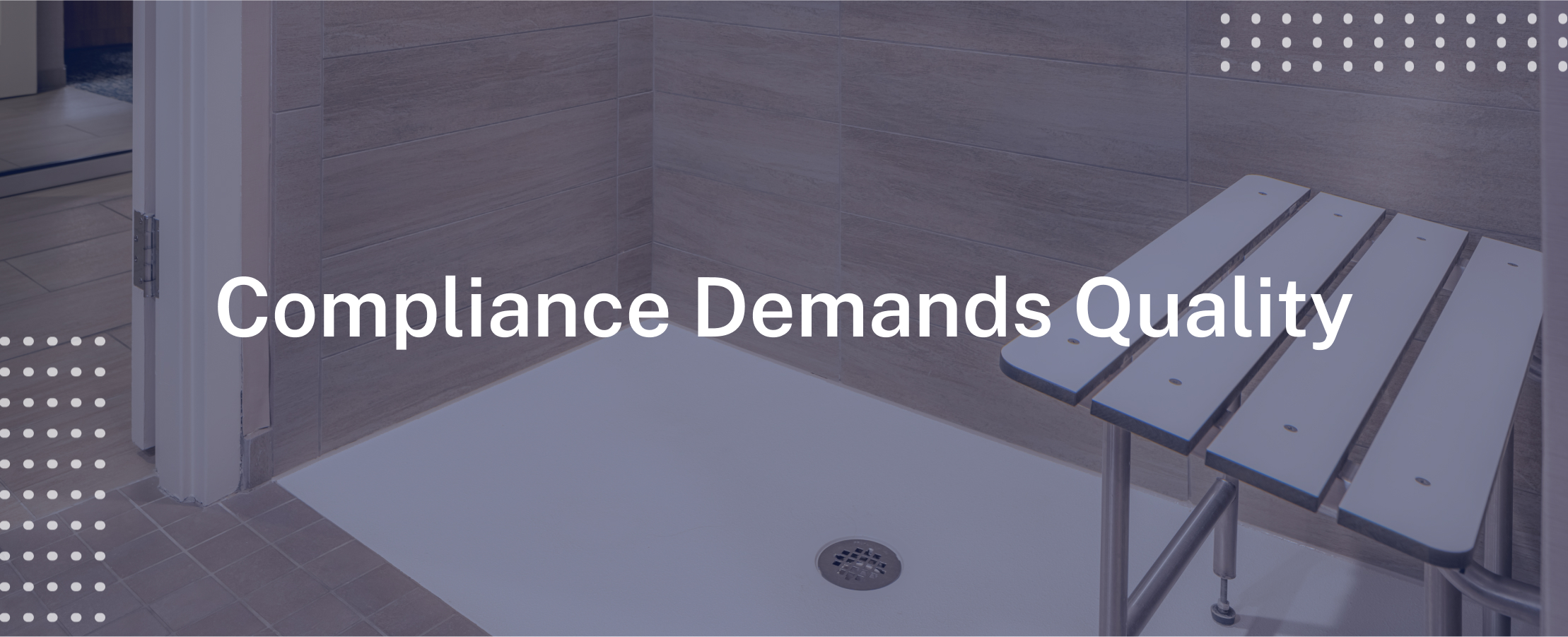
The detailed and specific nature of AS 1428.1 inherently necessitates the selection of high-quality, correctly designed, and properly installed products. For example, grab rails must meet precise dimensional and clearance criteria and be robust enough to withstand a significant force (1100N) without failing. Tapware often requires specific lever designs or sensor activation for ease of use , and basins need particular profiles for knee clearance.
Attempting to cut corners with substandard products or incorrect installation methods inevitably leads to non-compliance, potential safety risks, and the substantial expense and disruption of rectification work. Therefore, partnering with knowledgeable suppliers who understand these stringent requirements and offer compliant partitioning systems and coordinated accessories is vital. It’s a crucial step in mitigating risk and ensuring the successful delivery of truly inclusive, safe, and functional public bathroom facilities that serve the entire community with dignity.
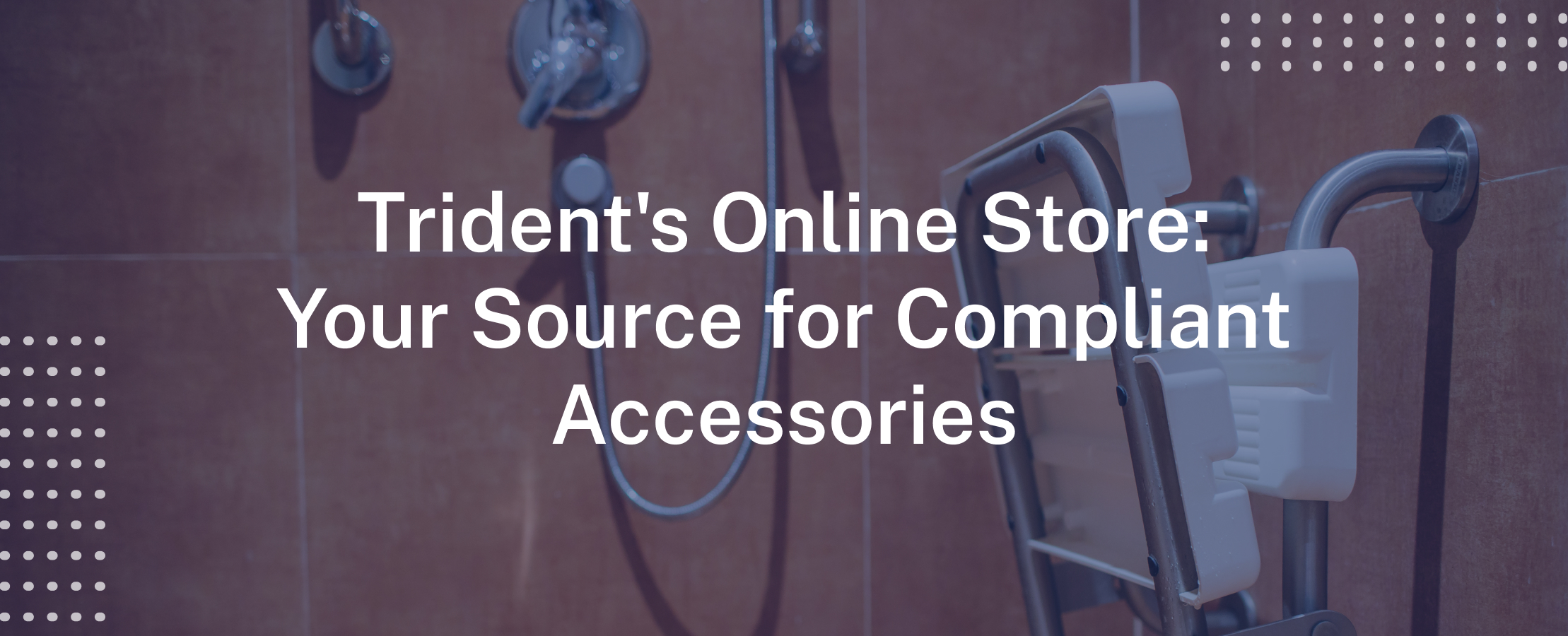
Recognising the critical role accessories play in achieving both compliance and functionality, Trident Toilet Partitions offers a comprehensive range of commercial bathroom products directly through our online store. This makes sourcing high-quality, appropriate accessories convenient for specifiers and builders.
Our online selection covers the essential components needed for a modern, compliant bathroom, including :
- Grab Rails & Back Rests: Essential for meeting AS 1428.1 requirements in accessible and ambulant cubicles.
- Hand Dryers: Providing efficient hand drying solutions.
- Soap Dispensers: Including modern sensor-operated options for enhanced hygiene.
- Paper Towel Dispensers: An alternative for hand drying preferences.
- Toilet Roll Dispensers: Durable options for public use.
- Baby Change Stations: Catering to the needs of parents and carers.
- Hooks: Simple but vital for user convenience and keeping items off floors.
- Mirrors: Including options suitable for accessible mounting heights.
- Shelves: Adding convenience for personal items.
- Signage: Clear and compliant signage for facility identification.
- Toilet Partition Hardware: Including pedestal legs, channels, indicators, and other necessary components for partition systems.
- Shower Related Items & Soap Dishes: For end-of-trip facilities and shower areas.
- Ancillaries: Covering other miscellaneous bathroom needs.
By offering this extensive range alongside our partitioning systems, Trident simplifies the specification and procurement process, acting as a convenient one-stop-shop for complete, compliant, and high-quality bathroom fit-outs for your public facilities.
Need help with designing accessible public bathrooms? Contact the experts at Trident Toilet Partitions today!

